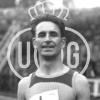Published
2023-10-18
Architecture competition launched for new Union Saint-Gilloise stadium
Royale Union Saint-Gilloise and the Brussels Bouwmeester / Maître Architecte (chief architect) today jointly launched an open architecture competition. Its aim is to appoint a co-designer for the integration of Union's future football stadium into its surroundings at the Bempt site in Forest. A first, as it is the first time a public design competition related to the development of a football stadium has been launched in Belgium. Candidates can present their design until 6 November 2023. For State Secretary for Urbanism and Heritage Ans Persoons this file is exemplary and shows that major sports projects have their place in the Brussels-Capital Region.
The architecture competition is now online on the website of the chief architect and can be found here.
“With this architecture competition for a football stadium, we show that quality is our main concern. That is also what a top-tier club like Union deserves. When everyone is on the same page, we can definitely achieve major things in Brussels. My predecessor Pascal Smet took on the stadium project and I am continuing his work as a facilitator between the club and the municipality. We want the stadium to become not only a new warm home for supporters, but also a good neighbour in the district."
Ans Persoons, State Secretary for Urbanism and Heritage.
“We want our stadium to provide added value and be a catalyst in embellishing the neighbourhood. By launching this design competition to integrate the stadium into its urban environment, we take an important step. It shows that the Brussels Region and its chief architect are fully contributing to Union's stadium project. Together with the municipality of Forest, we are continuing our constructive dialogue in the home straight of negotiations."
Philippe Bormans, CEO of Royale Union Saint-Gilloise.
Every Union match, the Joseph Marien Stadium at Chaussée de Bruxelles in Forest still exudes atmosphere, conviviality and history. Unfortunately, the stands and infrastructure no longer meet the standards of a modern football club at the highest level in Belgium, as well as in Europe.
The stadium and part of the surrounding Duden Park are listed, which means that much-needed adjustments cannot be implemented. The Unionists deserve a new football temple and we have now taken he next step in that direction. The chief architect is supporting the club in its search for a co-designer and in this way guarantees quality architecture.
Specifically, the appointment and implementation procedure will follow the timeline below.
· The deadline for submitting applications closes at 11am on 6 November 2023
· On 14 November, 4 selected candidates will be invited to submit bids. A site visit and dialogue event will follow
· The deadline for submitting bids closes on 22 December 2023 at 11am
· After deliberation by the advisory committee, the contract will be awarded to the laureate in January 2024
· The new stadium's final design is expected in June 2024 and the permit application can be submitted subsequently.
The project to develop a new stadium has been ongoing for several years. In 2020, Union already joined forces with the firms ESA and KSS, two references in terms of building football stadiums. Together they have already carried out a lot of architectural work.
They determined the site's possibilities, including the general configuration of the stadium, with its various stands and their interior areas. They also explored the options in terms of the layout of the stands and the effect on sightlines, gradient and space layout. The project will therefore not start from zero.
Indeed, with this call, Union and the chief architect will be looking for a complementary profile. The laureate is expected to be able to join the project immediately. The idea is to turn the stadium into a coherent and flowing visual unit, based on the existing plans and together with the two other architectural firms.
The visual identity of the stadium will have to take into account the already designed stadium concept and the reasonably limited perimeter. In the context of a tight timing, the three architects will have to cooperate efficiently.
Besides the aesthetic aspect, the main task of the chosen co-designer is to smoothly integrate the future stadium into its urban environment. It is the express wish of the club and the municipality of Forest to preserve the landscape quality of Bempt park and not to deteriorate it, even with up to 16,000 visitors during peak times. The stadium should also be an asset for locals and its wider surroundings beyond match days.
Copyright photo: Severin Malaud.


